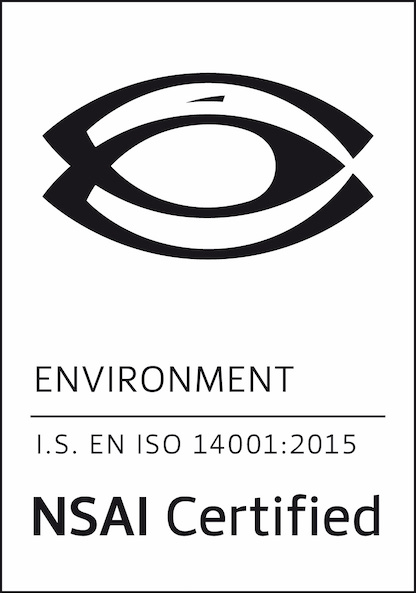Student Accommodation
Crosslane Carmans Hall Student Development
Republic of Ireland
sqm
Single storey extension
Months
Construction Programme
This provided a new waiting / reception space, 2no offices, 2no resource rooms, and an assisted WC/shower space.
Client Name: Kildare Place National School
Project Value: €800k
Our Role: Project Management
Architect: Todd Architects
Contractor: Built Interiors
C/S: Robert Barry Consulting
M&E: Marson Consulting
QS: QSPM Group
We are changing the world for the better. One space at a time. Take a glimpse at our projects and discover how we’re radically transforming the blueprint for design and construction.

Duke McCaffrey Consulting Ltd.
127 Baggot Street Lower
Dublin 2, Ireland D02 F634









